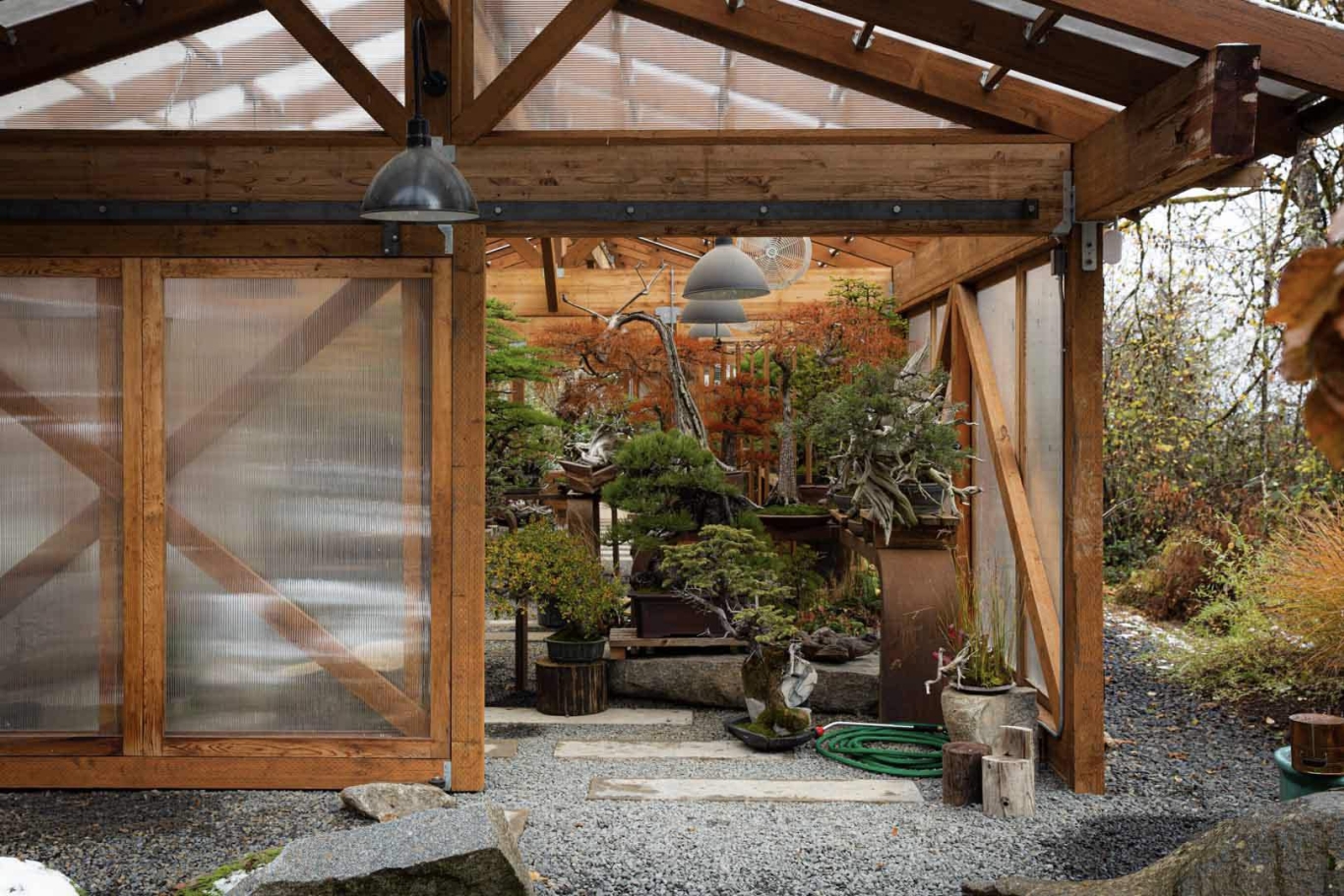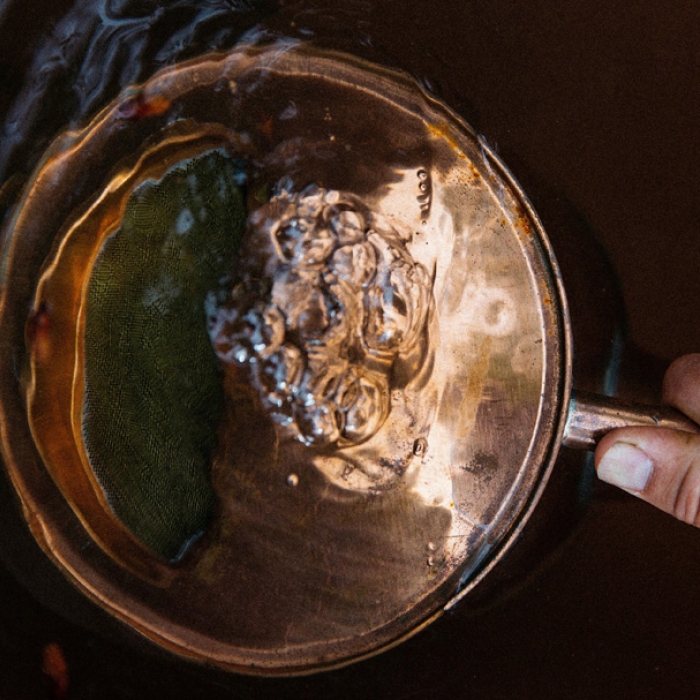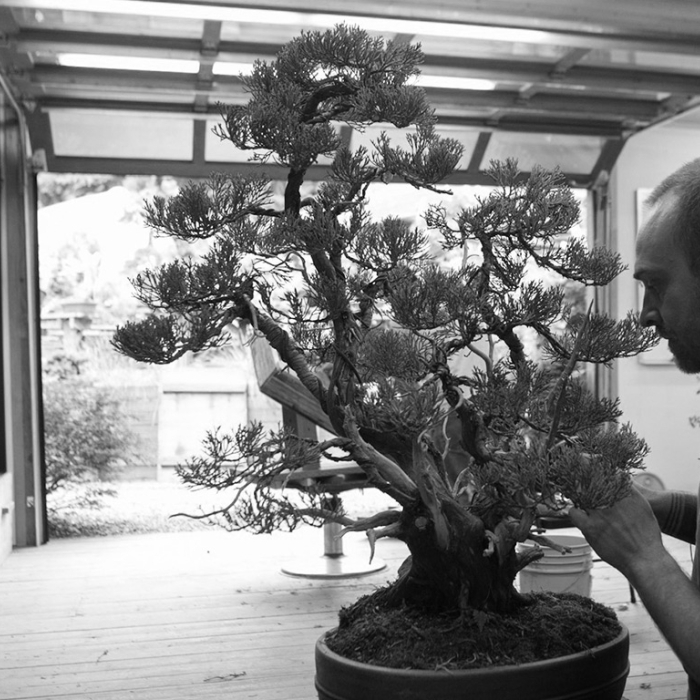Embodying equal weights of function and aesthetics
Nestled into the natural landscape, amidst acres of towering Doug fir trees and big leaf maples just north of Portland sits our greenhouse, home to over 300 bonsai trees in a controlled, yet naturalistic setting. Where we once had an industrial greenhouse built from galvanized pipe and plastic, prioritizing function over form, we now have something more suited to the nature of our craft. The new Mirai greenhouse is more than a workspace, it is an extension of the land itself, a result of our commitment to consider function and aesthetics in everything we do. As Mirai has grown, the need for physical space required us to rethink all of the functions a greenhouse has to offer — what if we could create an elegant, adjustable structure that worked with the land it existed on, blurring the boundary of interior and exterior and giving our Bonsai a controllable environment just as suited to work as it is to existing as a living gallery?
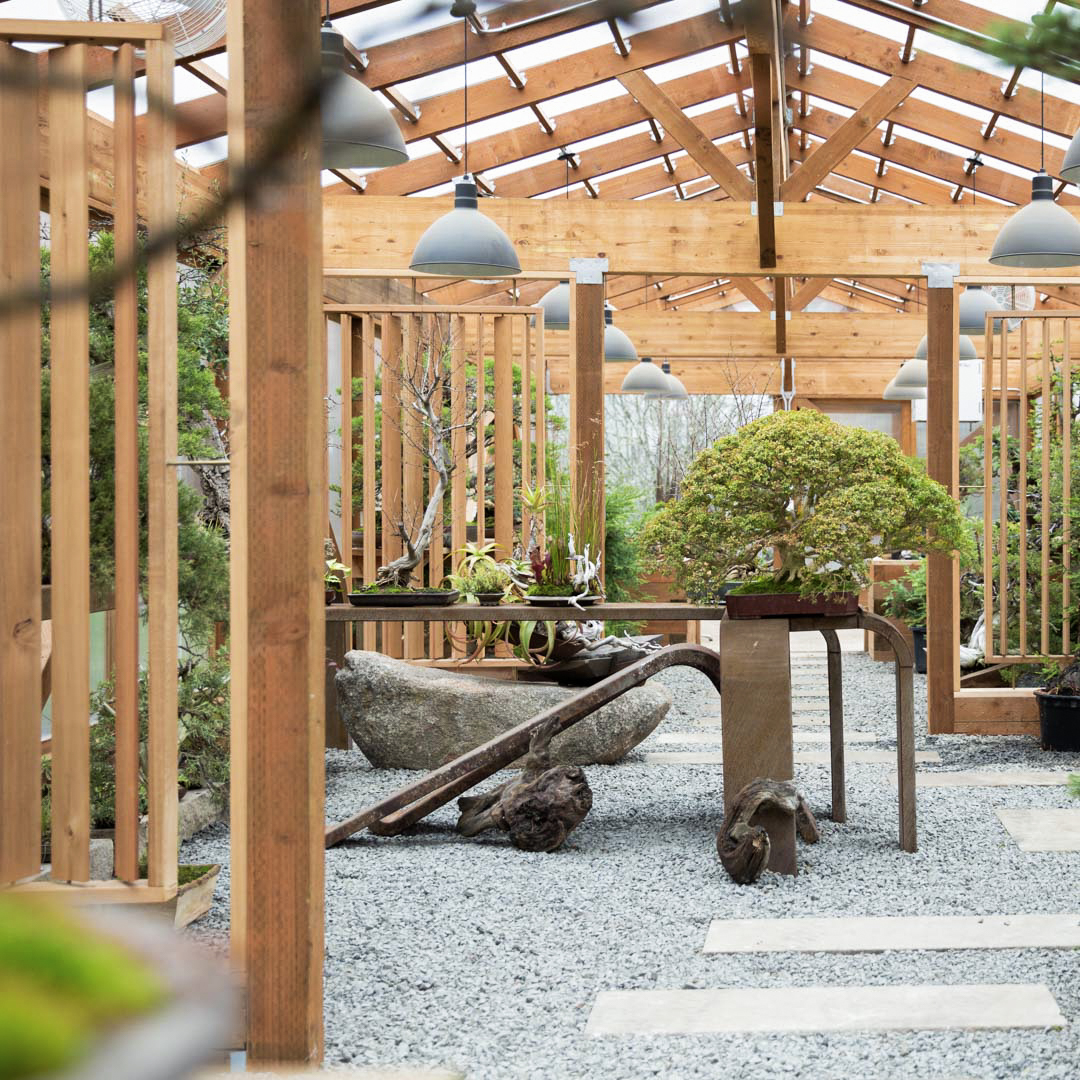
“The Mirai greenhouse was born, an embodiment of both function and aesthetics in equal measure.”
The Mirai greenhouse was born, an embodiment of both function and aesthetics in equal measure. The structure itself is a 20’ x 80’ building constructed from a timber frame with triple-wall polycarbonate roofing and siding, which lets in ample light while remaining durable and efficient. Key accents within bring the natural world inside; gravel flooring, ¾ inch open basalt, metal benches with looping legs, stone pavers, and granite stones all contribute to the meandering path where people can interact with the trees from different angles at an unconstricted pace. Varied textures and adjustable gallery-style lighting allow the greenhouse to feel like a home, rather than an industrial workspace.
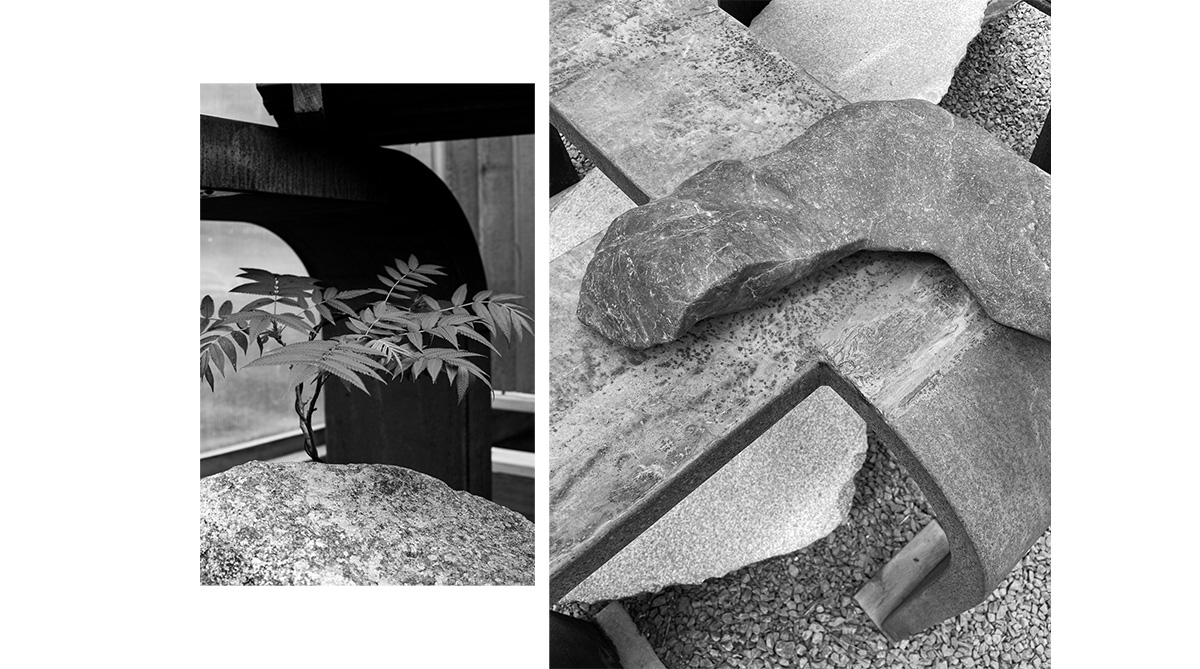
The interplay of shadow and light, illumination and darkness, offers the viewer new opportunities for design, understanding, and contemplation. Walking through at different times of day, under natural lighting conditions with a shifting mindset, every detail changes the interaction, and each walkthrough presents a new flow.
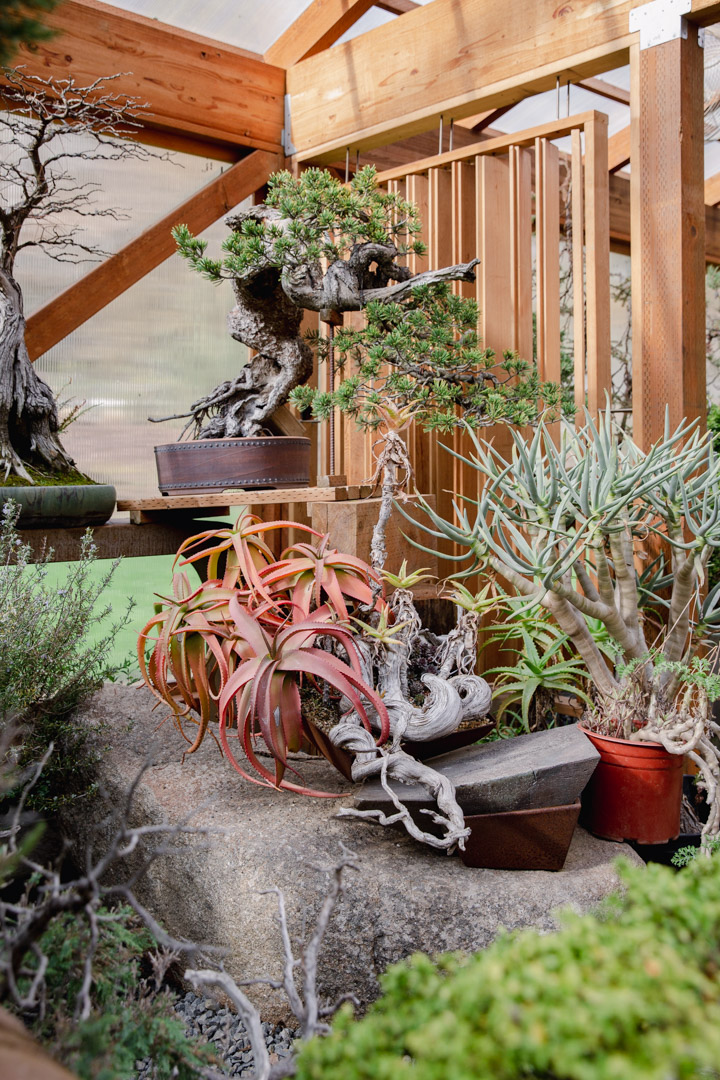
"These details will change over time, like the landscape surrounding it."
It took years of work to make this dream a reality; from laying the foundation and prepping the design in 2016 to the official groundbreaking in Fall 2019 and another two years of building before all of the details, plants, and benches found their places in late 2021. And these details will change over time, like the landscape surrounding it.
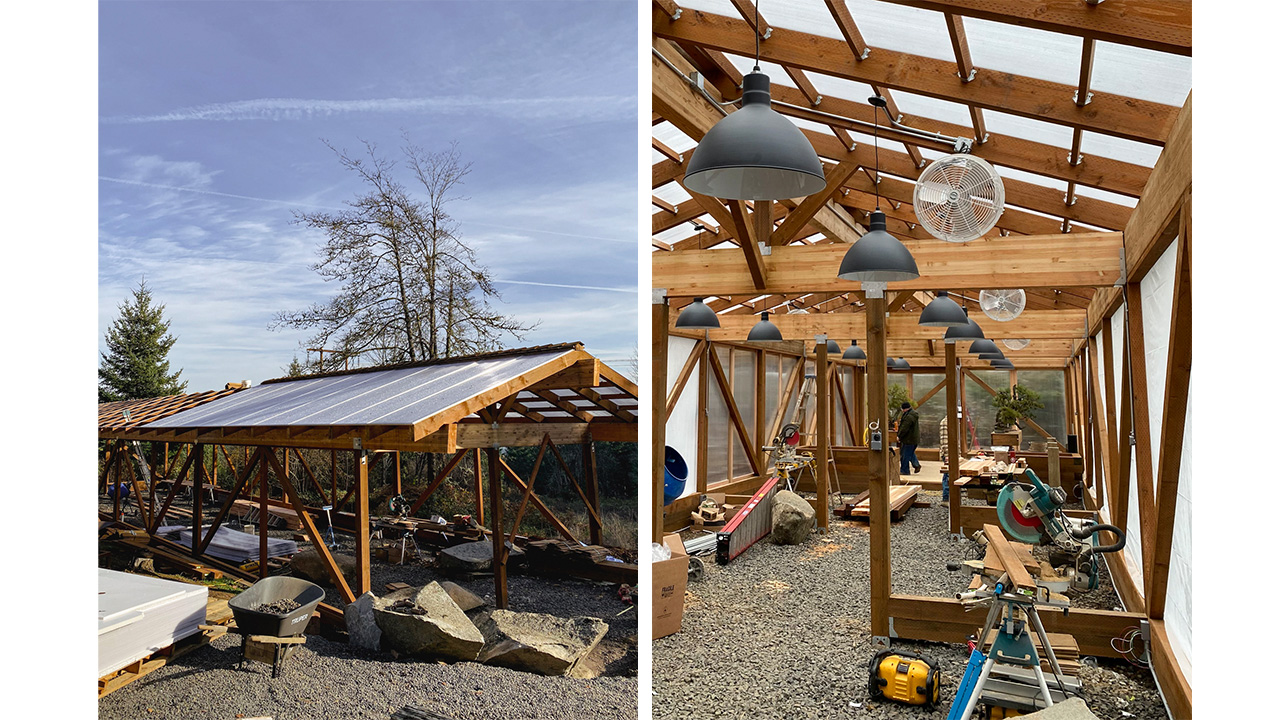
The greenhouse has the capacity to hold approximately 300 trees while maintaining sufficient space for our repotting infrastructure and heating beds for trees post-replanting. When trees are struggling or if root systems are compromised by a challenging repotting process, heating beds allow us to nurse the plants by providing specific climate conditions (olives are a prime Mediterranean example).
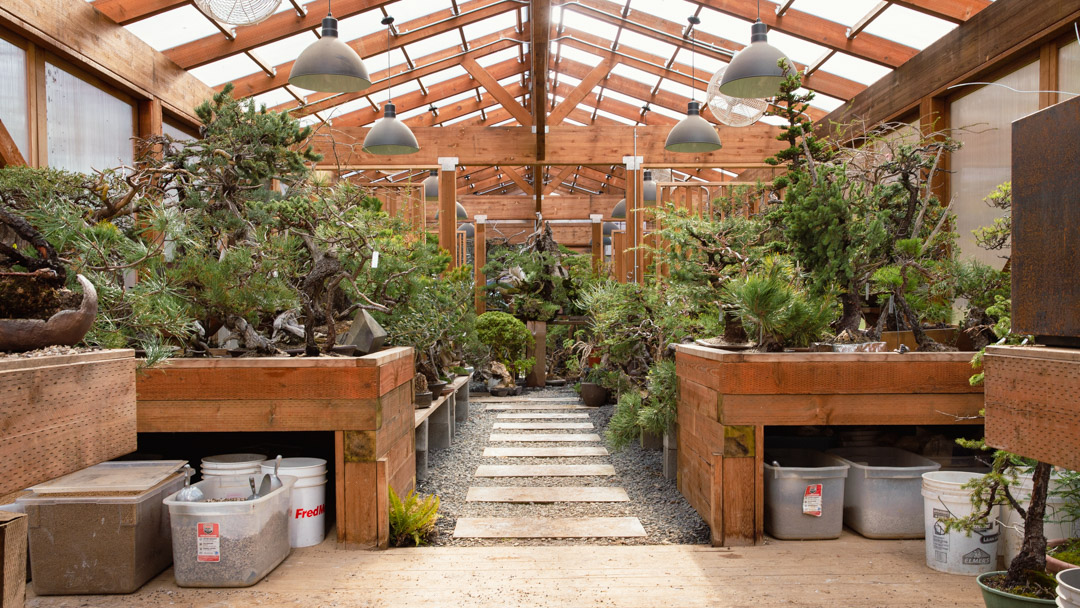
Function, the capacity to extend our season and control the environmental influences on our trees and beauty… that’s the goal of Mirai’s greenhouse. When we introduce control over what our trees experience, we can not only circumvent random acts of Mother Nature that imperil delicate trees, but find ourselves in an indoor gallery through the dormant season where bonsai can be appreciated year-round.
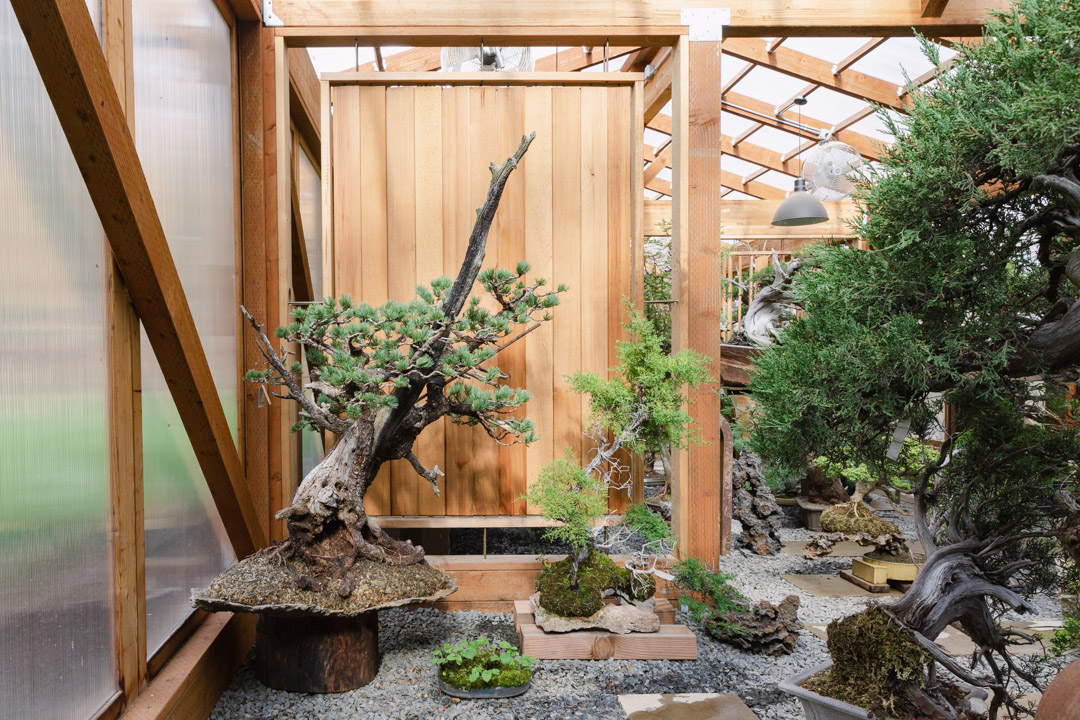
One method we use in the greenhouse that exemplifies the blending of beauty and control — aesthetic and function — are the wooden slat dividers that separate the four quadrants of the greenhouse and act as airflow regulation. The Pacific Northwest is in part characterized by a humid, wet winter season and long bouts of rain. The wood slats soften the space as visual dividers, but can be individually angled to control airflow through the long, rectangular structure. Air circulating through the building keeps fungal growth down, while also allowing us to divert direct air as needed.
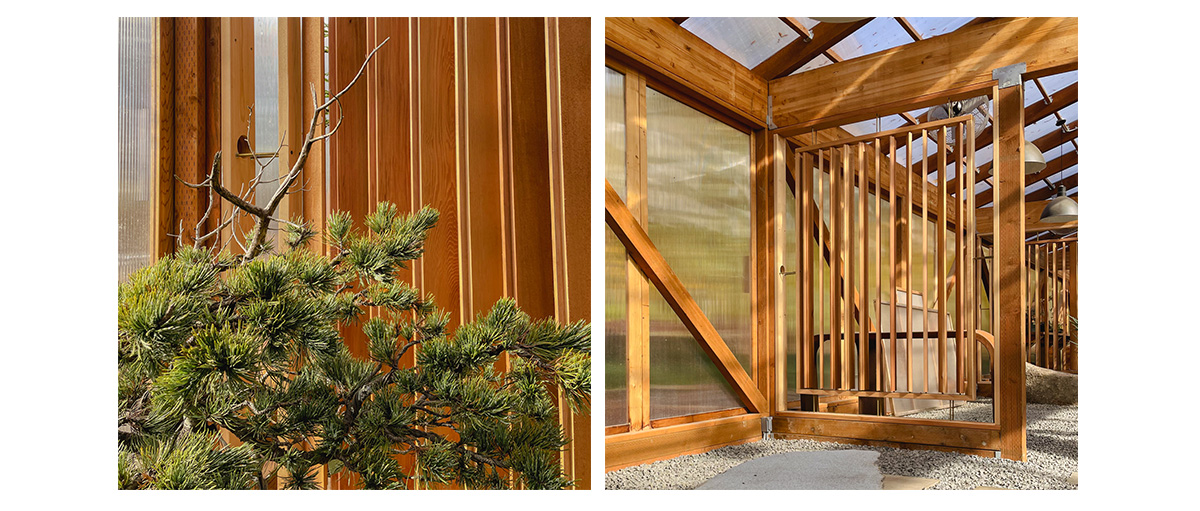
One method we use in the greenhouse that exemplifies the blending of beauty and control — aesthetic and function — are the wooden slat dividers that separate the four quadrants of the greenhouse and act as airflow regulation. The Pacific Northwest is in part characterized by a humid, wet winter season and long bouts of rain. The wood slats soften the space as visual dividers, but can be individually angled to control airflow through the long, rectangular structure. Air circulating through the building keeps fungal growth down, while also allowing us to divert direct air as needed.
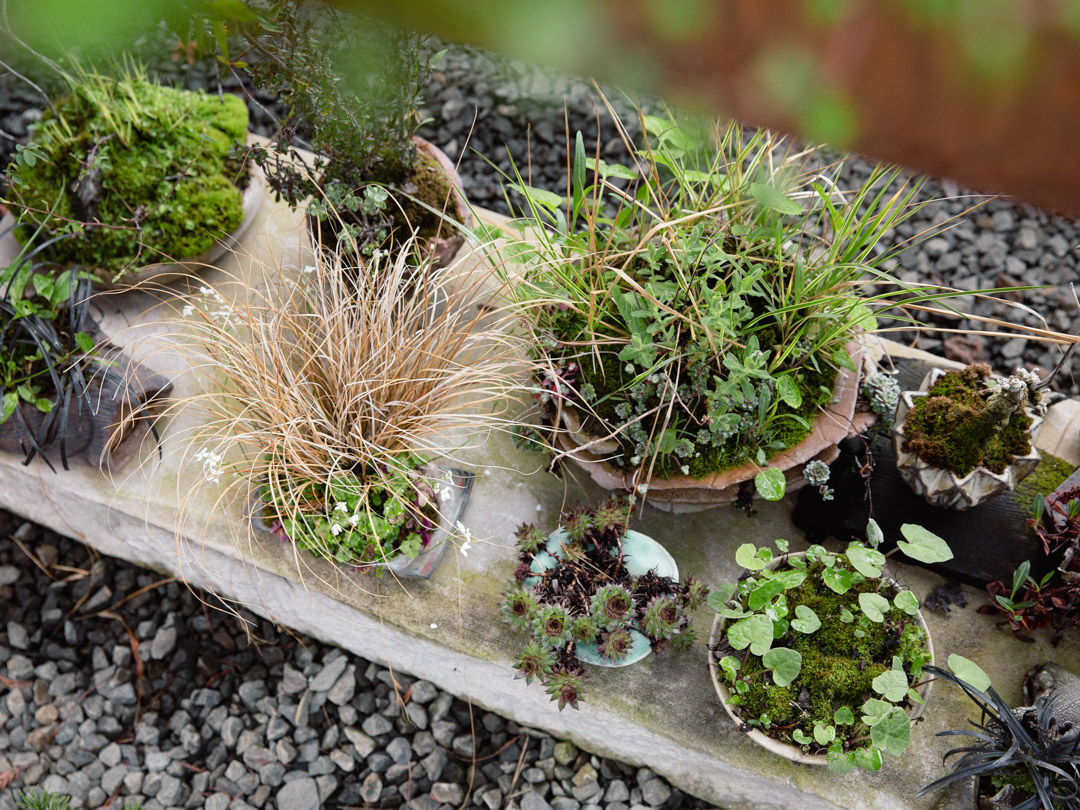
A balance of heat and humidity, year-round, in a controlled environment blending indoor and outdoor in the pacific northwest. In this, the greenhouse is an embodiment of our overall ethos for pursuing bonsai as an art form.
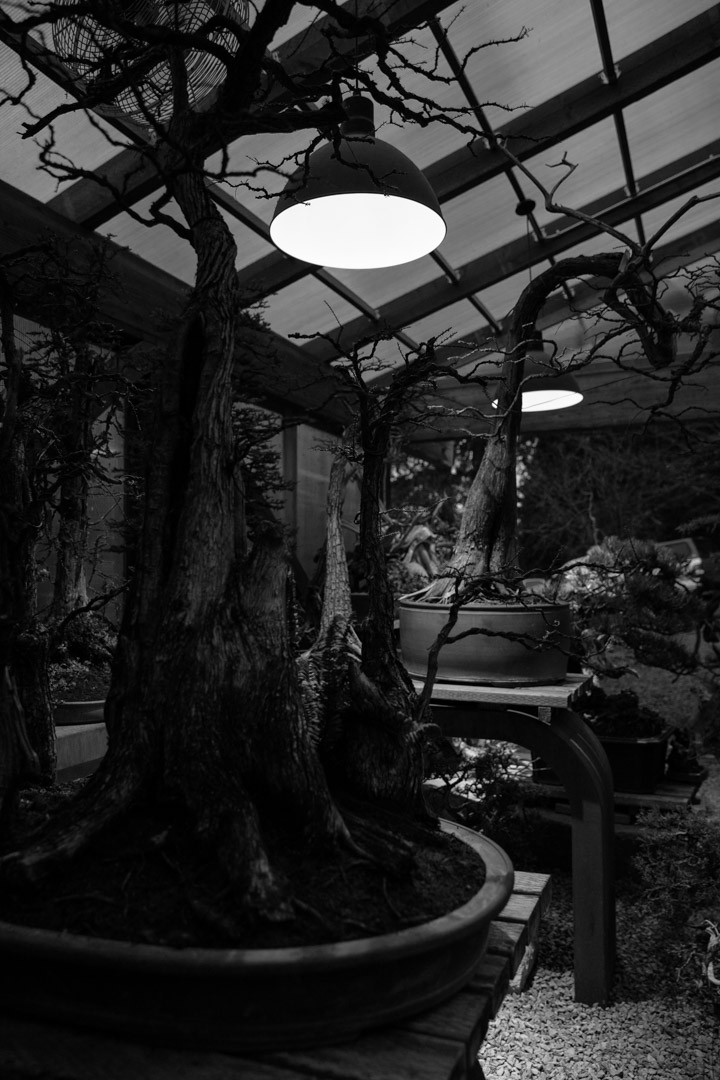
We have found ourselves in a greenhouse that transcends function. From the creation of the form of the tree, and the considerations of survivability in the selection of the ceramic, we worked hard to make sure that the greenhouse structure would support the trees’ health and mirror their aesthetics throughout the seasons, in a way that rewards multiple visits and deepens appreciation for the craft.
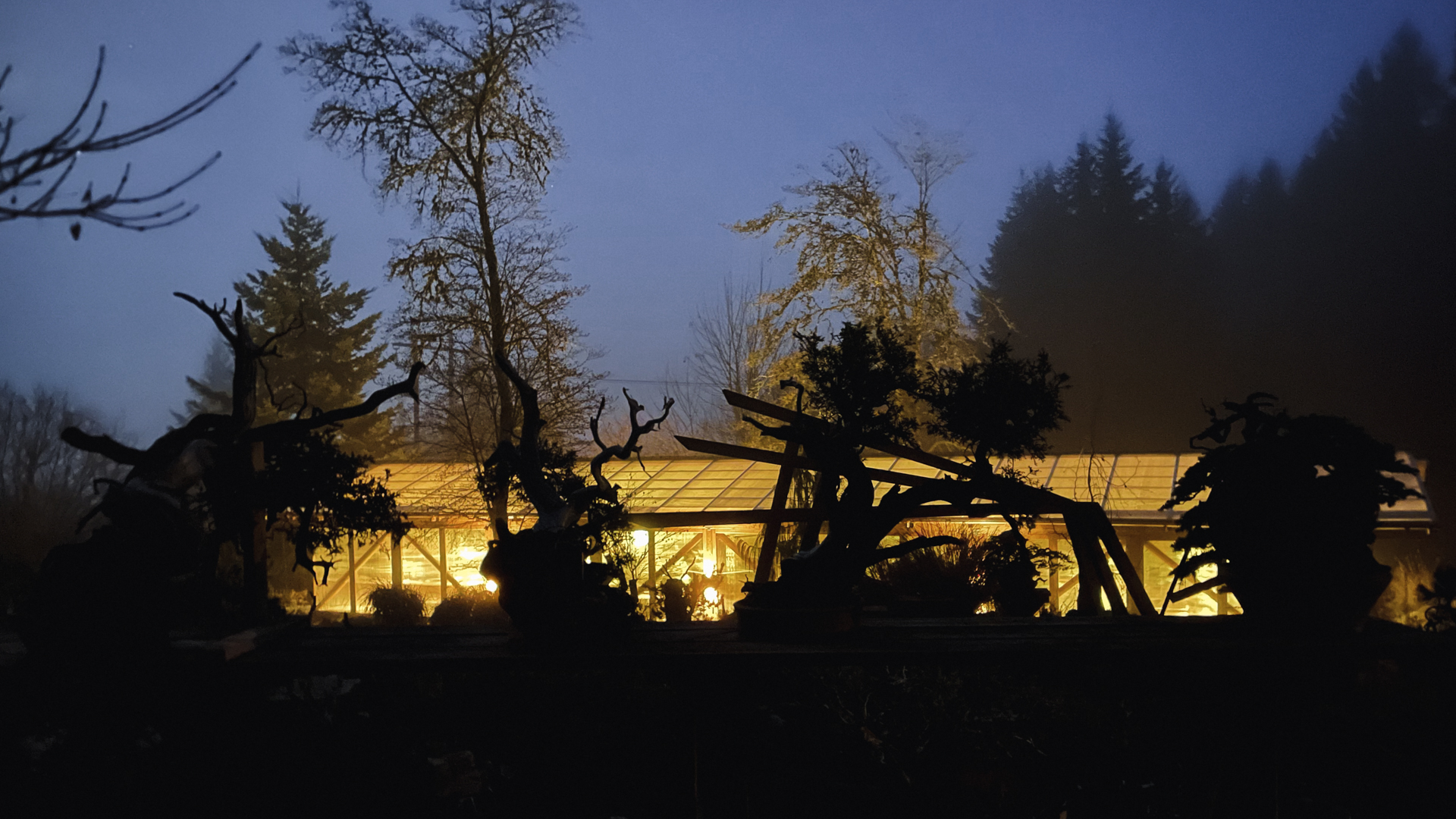
We have the space necessary to perform the open heart surgery that is repotting and the handling of the roots in the bonsai practice. We have created a gallery that extends the visual ambiance of the garden, from the exterior to the interior in all of its elements, breathing new life into creative opportunities and the way that we use space at Mirai. The greenhouse is a byproduct of experiencing cycles of growth, and is also now becoming a central pillar in moving that process forward at Mirai. It’s a very special space that we've created and will inspire us for decades to come.
